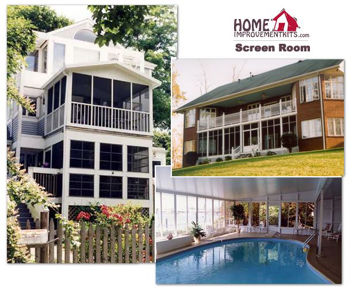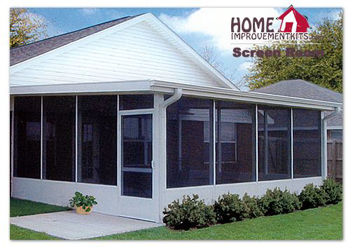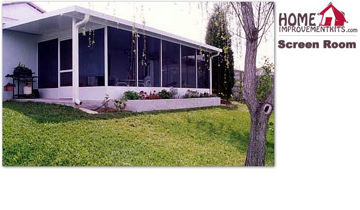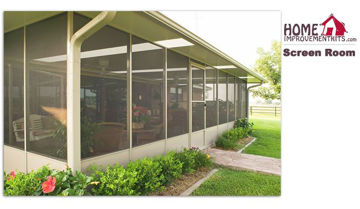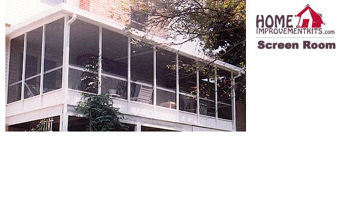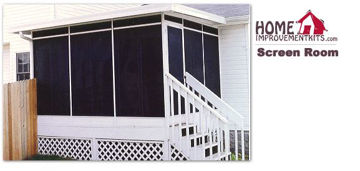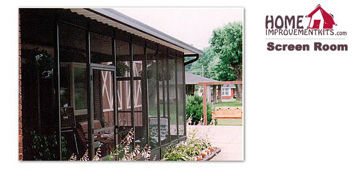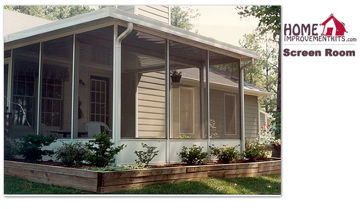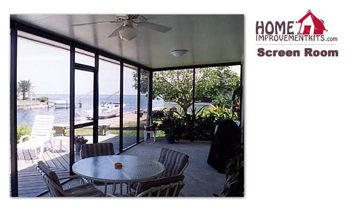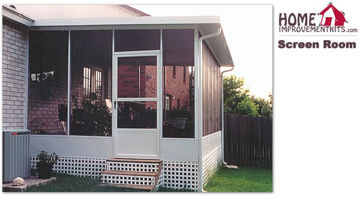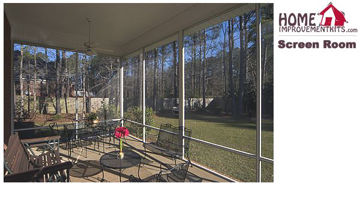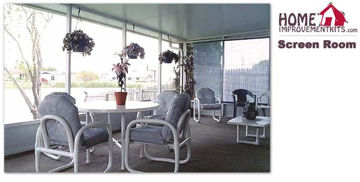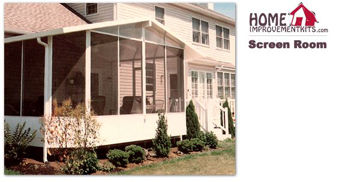Standard Screen Room Kits
Custom Designed Screen Room Kits
ROOF ONLY 12' x 20' Insulated kit
Standard Screen Room Kits Home improvement kits. Com's standard screen room package consist of a roof kit and a wall kit. The room most often is our 3” aluminum insulated style, or our flat pan roof. The walls are shipped in component parts to be cut to size and assembled on site. This is similar to stick building a house.
Because you are cutting to length on site you can adjust the size of openings, door position, and to accommodate for uneven and unlevel surfaces as you go. The component parts method give you the most flexibility. Every thing is pre finished and doing a professional looking job is not difficult.
The screen room framing parts are all pre-painted aluminum consisting of 1” x 2” receiving track, 2” x 2” screen channel used for uprights and cross members, 2” x 3” Special corners, sheet aluminum kick panels, framing extrusions for the kick panels, 2” clips for the chair rail cross members and door header. Fiberglass screen material and flat spline for rolling the screen in place. Screws and fasteners are provided. The screen door comes with hardware and a special bracket to accommodate the door closure.
The roof kit comes with everything you need except flashing. More information of roofs can be had at the patio covers section. This web site has installation instructions, photos and specification information for your review.

